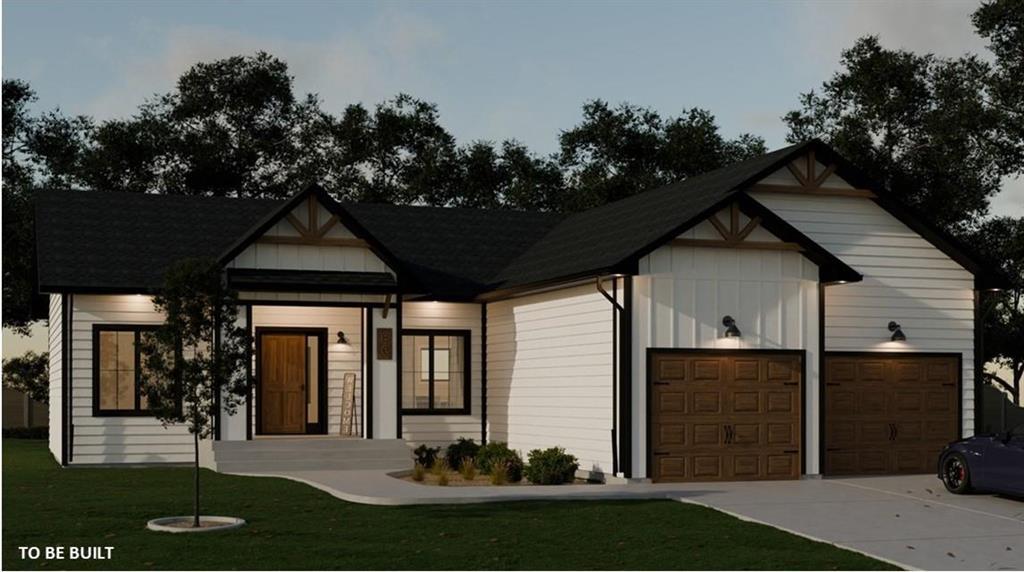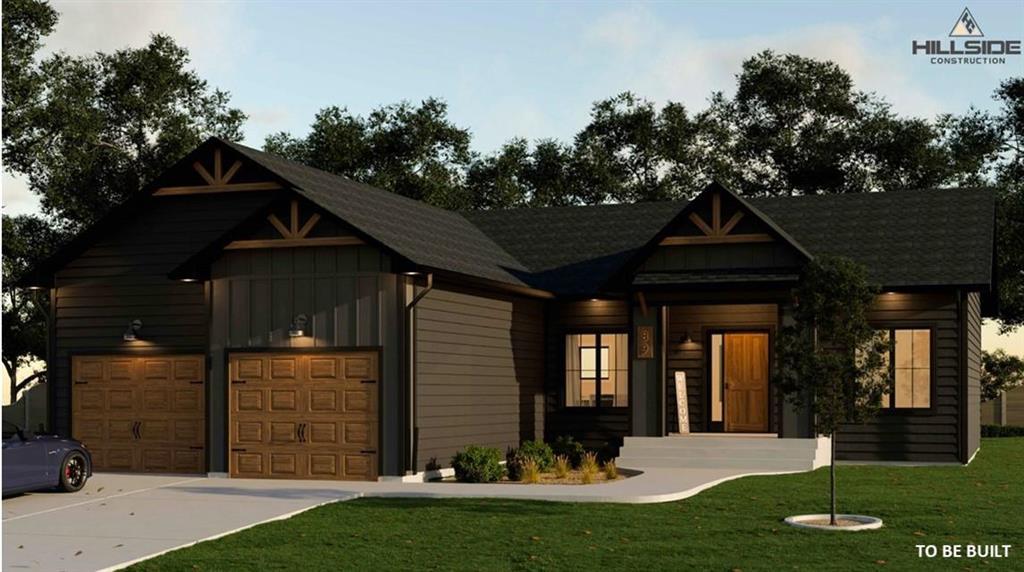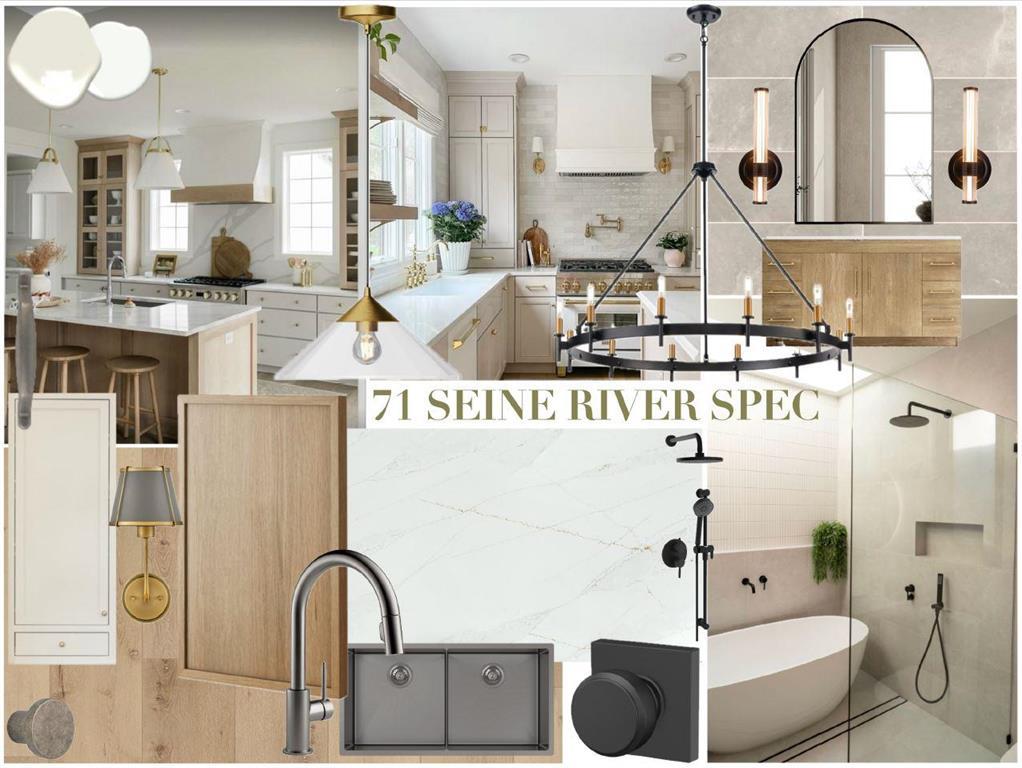71 Seine River Crossing Ste Anne, Manitoba R5H 0A7
$559,900
R06//Ste Anne/Backing onto greenspace and walking distance to park and river trails, this 1,560 square foot bungalow blends timeless craftsmanship with modern elegance. A magazine worthy kitchen with 9' island, quartz counters, tiled backsplash, and soft-close doors and drawers with designer touches throughout. Cozy family room with statement fireplace wall and 12' tray ceiling with wood beams. Private primary suite boasts a generous walk-in closet with built-in cabinetry and a unique ensuite with wet room shower, soaker tub and double sinks. Two additional bedrooms and 4 piece bathroom on the opposite side of the house. Other notable features include striking exterior timber accents, black interior and exterior triple-pane windows, spacious mudroom off of garage, and 9' ICF basement walls. With construction beginning upon sale, you ll enjoy the rare opportunity to collaborate with the design team and create a home tailored to your vision. Experience the artistry of Hillside Custom, redefining high-end affordability. (id:37217)
Property Details
| MLS® Number | 202526729 |
| Property Type | Single Family |
| Neigbourhood | R06 |
| Community Name | R06 |
| AmenitiesNearBy | Playground |
| Features | Treed, Sump Pump |
| RoadType | Paved Road |
Building
| BathroomTotal | 2 |
| BedroomsTotal | 3 |
| Appliances | Water Softener |
| ArchitecturalStyle | Bungalow |
| CoolingType | Central Air Conditioning |
| FireplaceFuel | Electric |
| FireplacePresent | Yes |
| FireplaceType | Insert |
| FlooringType | Tile, Vinyl Plank |
| HeatingFuel | Electric |
| HeatingType | Heat Recovery Ventilation (hrv), Forced Air |
| StoriesTotal | 1 |
| SizeInterior | 1560 Sqft |
| Type | House |
| UtilityWater | Co-operative Well |
Parking
| Attached Garage | |
| Other |
Land
| Acreage | No |
| LandAmenities | Playground |
| Sewer | Municipal Sewage System |
| SizeTotalText | Unknown |
Rooms
| Level | Type | Length | Width | Dimensions |
|---|---|---|---|---|
| Main Level | Kitchen | 15 ft | 7 ft | 15 ft x 7 ft |
| Main Level | Dining Room | 10 ft ,8 in | 7 ft | 10 ft ,8 in x 7 ft |
| Main Level | Living Room | 15 ft | 14 ft ,5 in | 15 ft x 14 ft ,5 in |
| Main Level | Mud Room | 10 ft ,8 in | 7 ft | 10 ft ,8 in x 7 ft |
| Main Level | Primary Bedroom | 13 ft ,6 in | 12 ft ,6 in | 13 ft ,6 in x 12 ft ,6 in |
| Main Level | Bedroom | 12 ft ,5 in | 10 ft ,6 in | 12 ft ,5 in x 10 ft ,6 in |
| Main Level | Bedroom | 9 ft ,5 in | 10 ft | 9 ft ,5 in x 10 ft |
https://www.realtor.ca/real-estate/28998582/71-seine-river-crossing-ste-anne-r06
Interested?
Contact us for more information

Keith Unger
www.steinbachrealty.com/

246 Main
Steinbach, Manitoba R5G 1Y8
(204) 326-4322
www.steinbachrealty.com/






