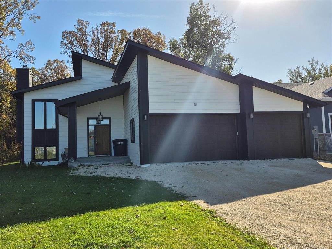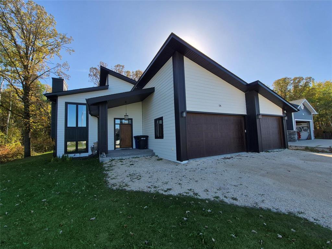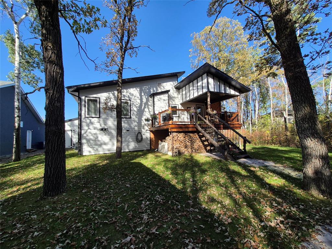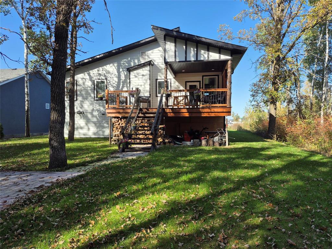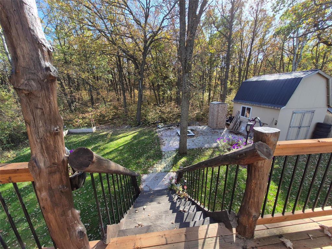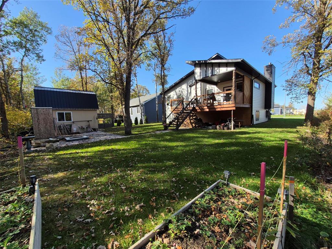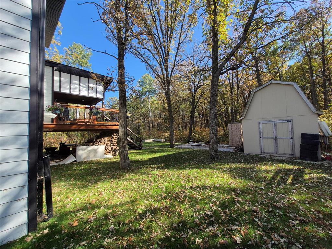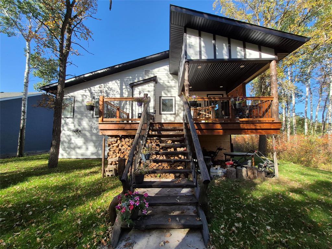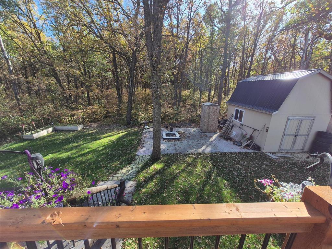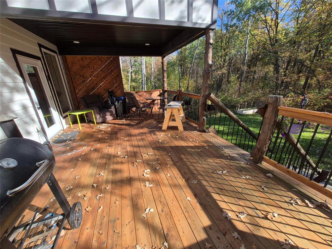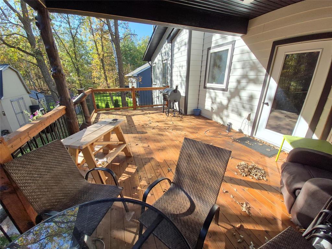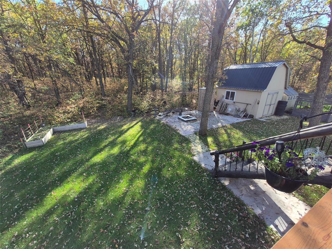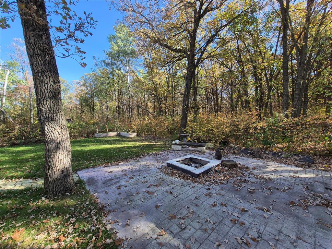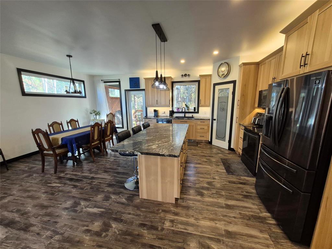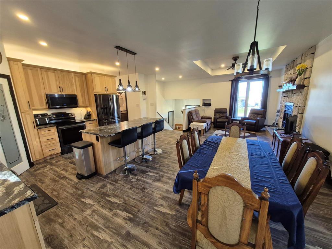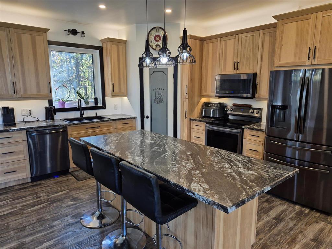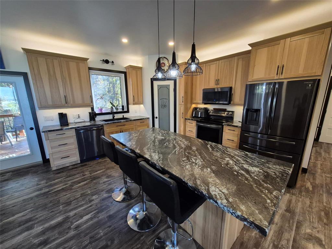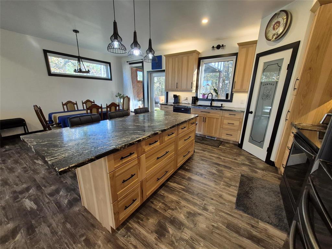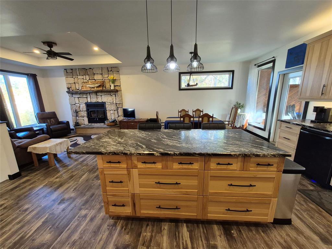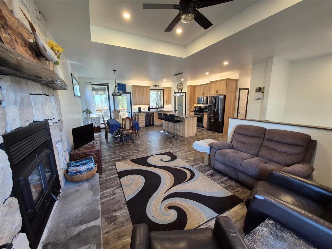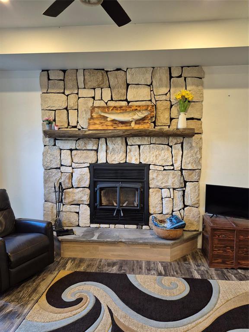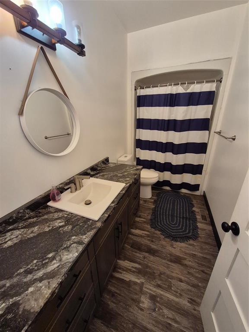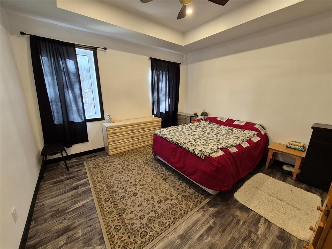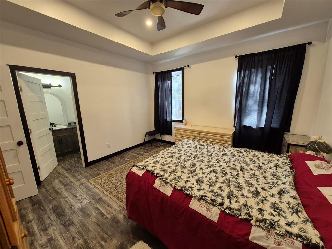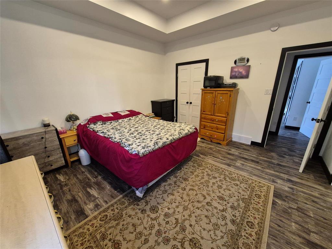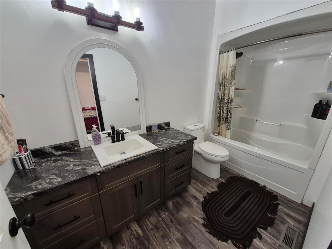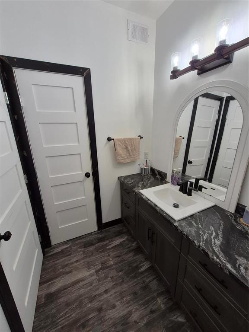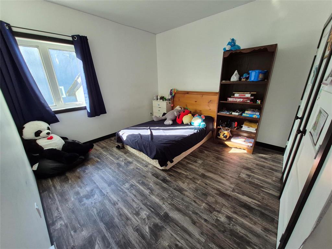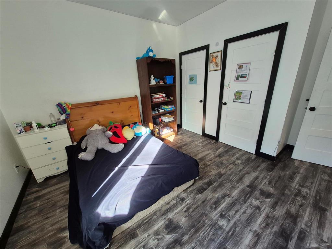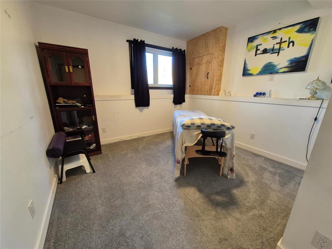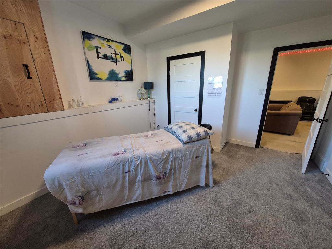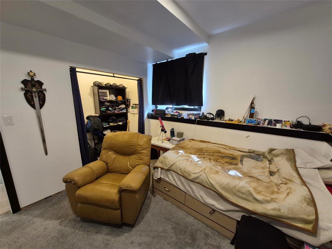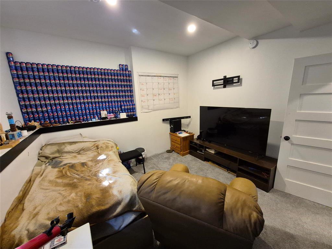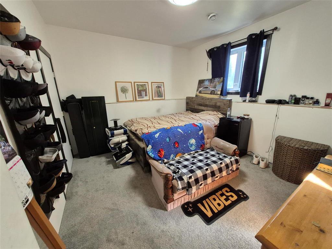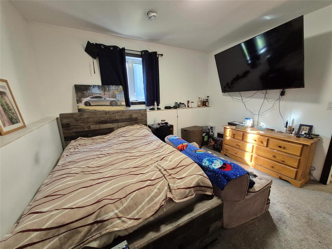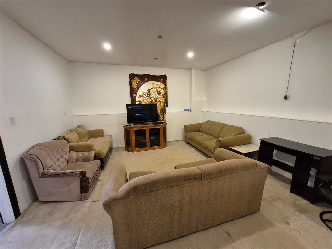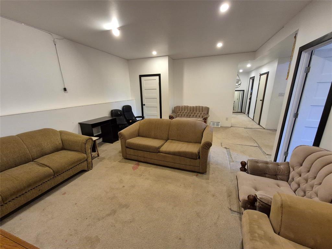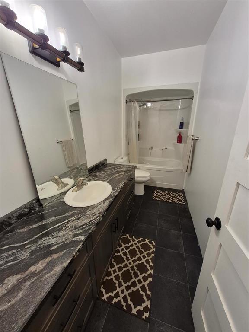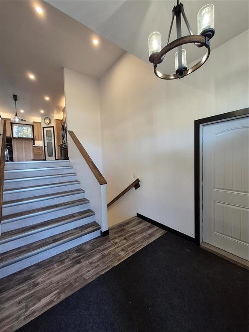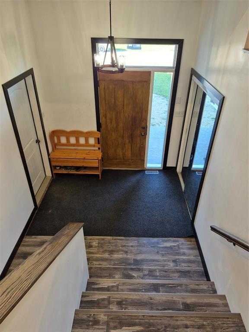54 Ravenhill Drive Kleefeld, Manitoba R0A 0V2
$490,000
R16//Kleefeld/This beautifully crafted custom-built home features 5 bedrooms, 3 full bathrooms, and high-quality finishes throughout. The heart of the home is a stunning hickory kitchen with soft-close cabinetry, ample storage and workspace perfect for home chefs and gatherings. The open-concept living room offers a cozy wood-burning fireplace with a custom stone surround. The spacious primary suite includes a trayed ceiling, walk-in closet, and a 4-piece ensuite with a storage closet. Triple pane windows throughout ensure energy efficiency & year-round comfort. A large, welcoming foyer leads to a grand 5' wide staircase up to the main living area. The fully finished basement features a generous family room ideal for relaxing or entertaining. Outside, enjoy a beautifully landscaped, treed yard with a fire pit, raised garden boxes with strawberries, a storage shed, and a custom oak and pine staircase leading to a covered veranda deck with storage underneath. The heated, insulated triple car garage includes a sink and counter space, perfect for projects. The exterior is finished with durable Hardie board siding. A rare blend of craftsmanship, comfort & thoughtful design. (id:37217)
Property Details
| MLS® Number | 202525741 |
| Property Type | Single Family |
| Neigbourhood | R16 |
| Community Name | R16 |
| AmenitiesNearBy | Playground, Shopping |
| Features | Treed, No Smoking Home, No Pet Home, Sump Pump, Private Yard |
| ParkingSpaceTotal | 3 |
| RoadType | Paved Road |
| Structure | Deck |
Building
| BathroomTotal | 3 |
| BedroomsTotal | 5 |
| Appliances | Microwave Built-in, Dishwasher, Dryer, Garage Door Opener, Garage Door Opener Remote(s), Microwave, Refrigerator, Storage Shed, Stove, Washer, Water Softener, Window Coverings |
| ArchitecturalStyle | Bi-level |
| ConstructedDate | 2020 |
| CoolingType | Central Air Conditioning |
| FireplaceFuel | Wood |
| FireplacePresent | Yes |
| FireplaceType | Insert,stone |
| FlooringType | Wall-to-wall Carpet, Laminate, Vinyl |
| HeatingFuel | Natural Gas |
| HeatingType | Heat Recovery Ventilation (hrv), Forced Air |
| SizeInterior | 1354 Sqft |
| Type | House |
| UtilityWater | Municipal Water |
Parking
| Attached Garage | |
| Other | |
| Other | |
| Heated Garage | |
| Other | |
| Other |
Land
| Acreage | No |
| LandAmenities | Playground, Shopping |
| LandscapeFeatures | Vegetable Garden |
| Sewer | Municipal Sewage System |
| SizeDepth | 132 Ft |
| SizeFrontage | 68 Ft |
| SizeIrregular | 68 X 132 |
| SizeTotalText | 68 X 132 |
Rooms
| Level | Type | Length | Width | Dimensions |
|---|---|---|---|---|
| Basement | Bedroom | 11 ft ,4 in | 12 ft ,7 in | 11 ft ,4 in x 12 ft ,7 in |
| Basement | Bedroom | 11 ft ,4 in | 12 ft ,8 in | 11 ft ,4 in x 12 ft ,8 in |
| Basement | Bedroom | 10 ft ,5 in | 11 ft ,5 in | 10 ft ,5 in x 11 ft ,5 in |
| Basement | Family Room | 14 ft ,7 in | 20 ft ,1 in | 14 ft ,7 in x 20 ft ,1 in |
| Basement | Laundry Room | 7 ft ,2 in | 10 ft ,5 in | 7 ft ,2 in x 10 ft ,5 in |
| Basement | 4pc Bathroom | 4 ft ,10 in | 12 ft ,5 in | 4 ft ,10 in x 12 ft ,5 in |
| Main Level | Living Room | 12 ft | 15 ft ,7 in | 12 ft x 15 ft ,7 in |
| Main Level | Kitchen | 12 ft ,7 in | 13 ft ,7 in | 12 ft ,7 in x 13 ft ,7 in |
| Main Level | Dining Room | 8 ft ,8 in | 13 ft ,4 in | 8 ft ,8 in x 13 ft ,4 in |
| Main Level | Primary Bedroom | 13 ft ,2 in | 13 ft ,5 in | 13 ft ,2 in x 13 ft ,5 in |
| Main Level | Bedroom | 11 ft ,3 in | 11 ft ,6 in | 11 ft ,3 in x 11 ft ,6 in |
| Main Level | Foyer | 8 ft ,6 in | 8 ft ,7 in | 8 ft ,6 in x 8 ft ,7 in |
| Main Level | 4pc Bathroom | 5 ft ,2 in | 11 ft ,2 in | 5 ft ,2 in x 11 ft ,2 in |
| Main Level | 4pc Ensuite Bath | 5 ft ,4 in | 10 ft ,11 in | 5 ft ,4 in x 10 ft ,11 in |
https://www.realtor.ca/real-estate/28947519/54-ravenhill-drive-kleefeld-r16
Interested?
Contact us for more information
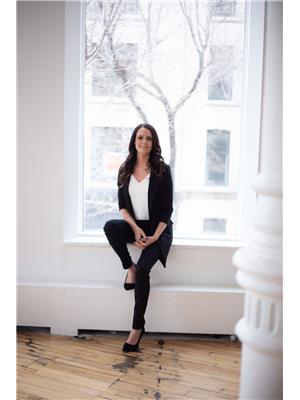
Monica Dueck

246 Main
Steinbach, Manitoba R5G 1Y8
(204) 326-4322
www.steinbachrealty.com/


