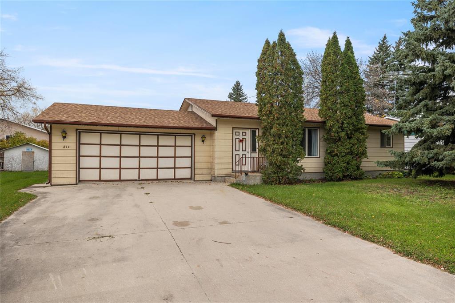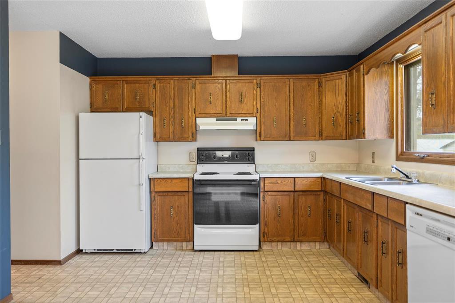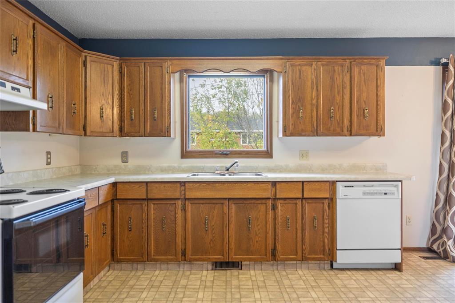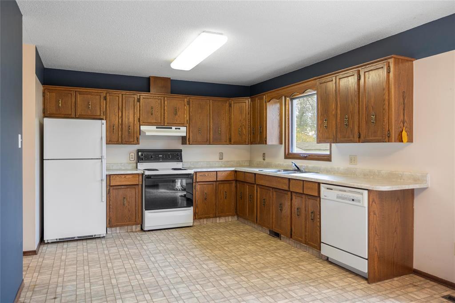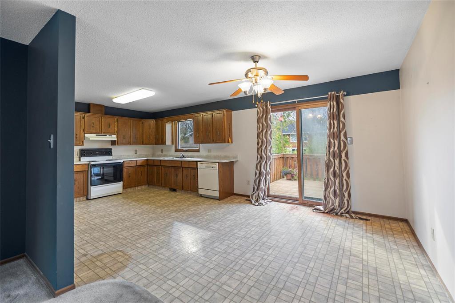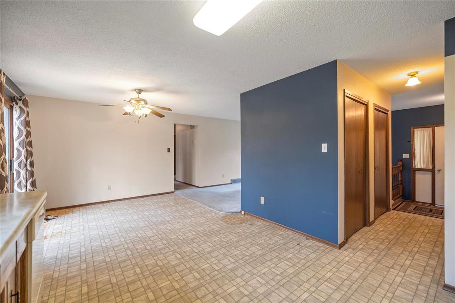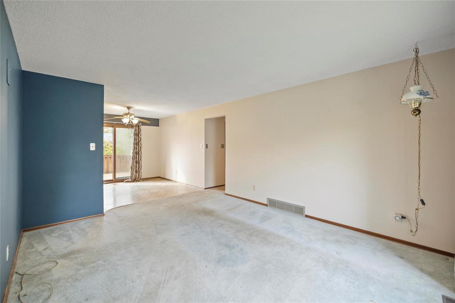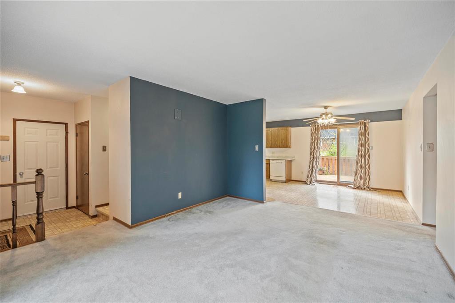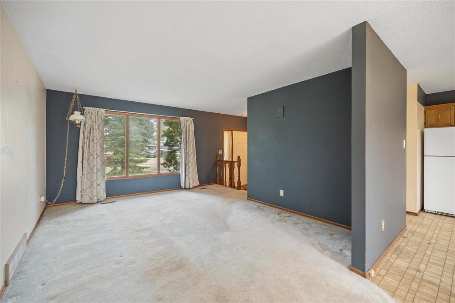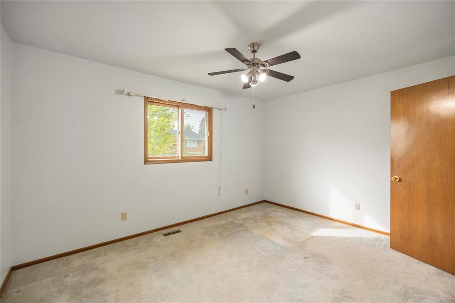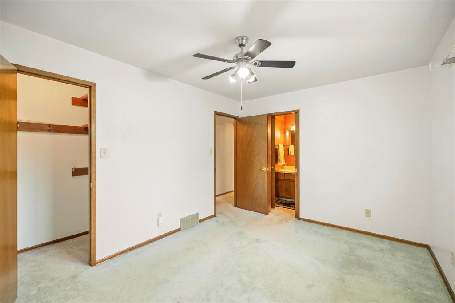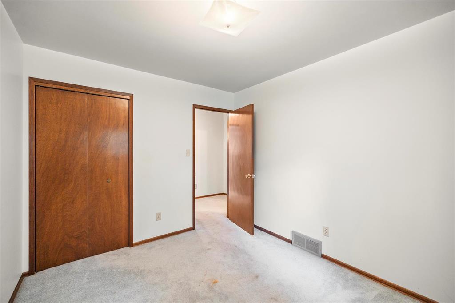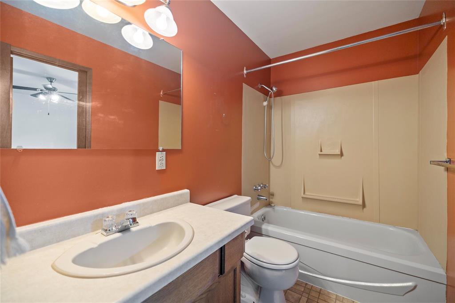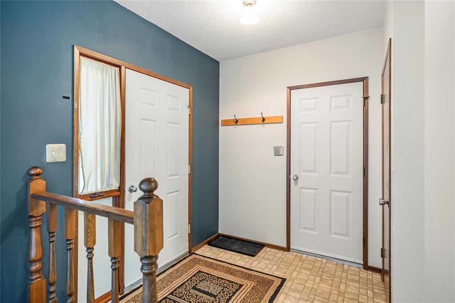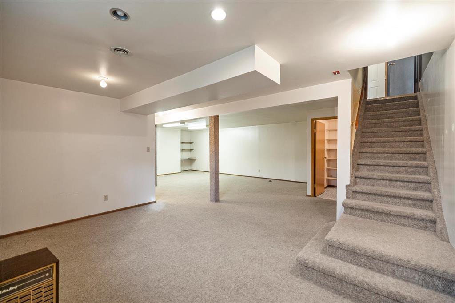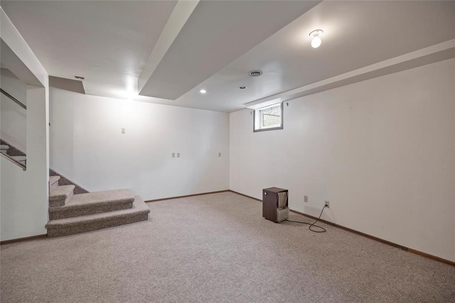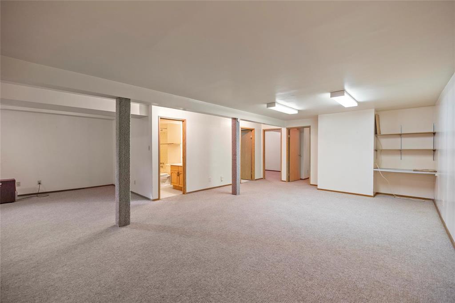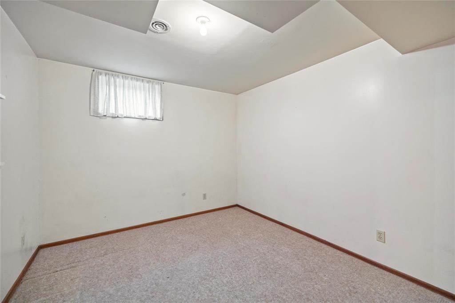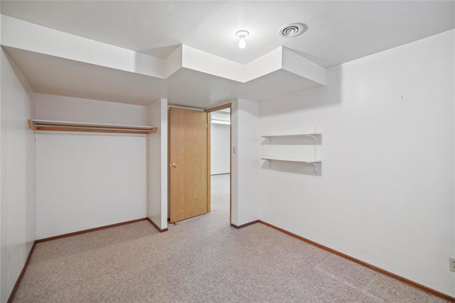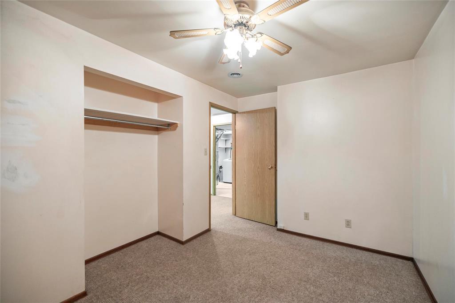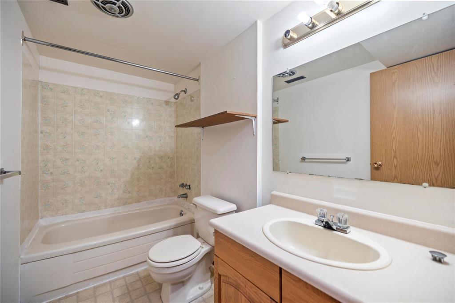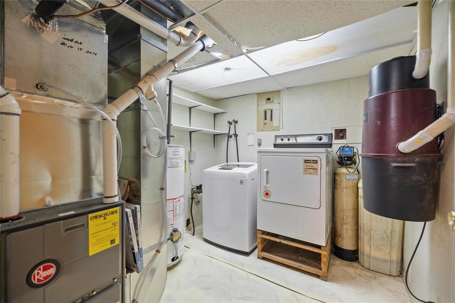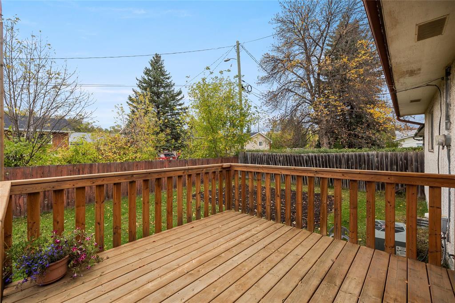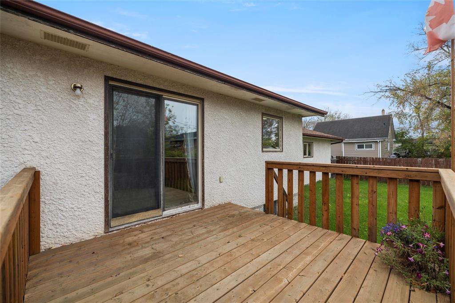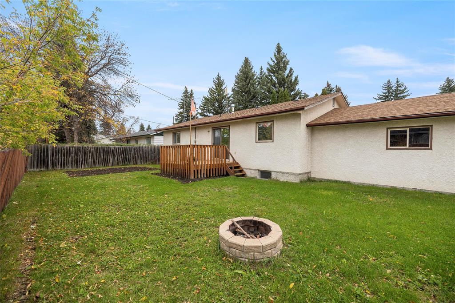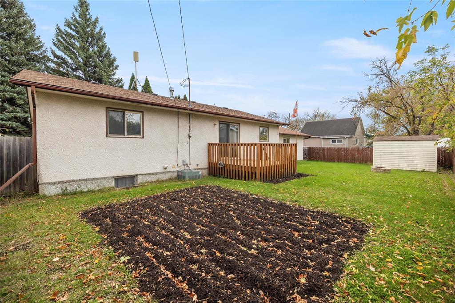511 Penner Street Steinbach, Manitoba R5G 0G7
$329,900
R16//Steinbach/SHOWINGS START NOW -OFFERS PRESENTED TUESDAY OCTOBER 14TH. This home offers you many options as a home owner or investor. Located near schools and hospital. Nice open plan gives you excellent space for entertaining and with some future updates you can have your dream property. Expandable dining space with patio doors to new deck and view of fenced yard.3 bedrooms on the main level. Entrance setup would allow for future suite potential (do due diligence) Great room in lower level, bedroom(may not meet egress), den, full bath and laundry room. Double attached garage is insulated. Shed. All inclusions sold "as is" (id:37217)
Property Details
| MLS® Number | 202525869 |
| Property Type | Single Family |
| Neigbourhood | R16 |
| Community Name | R16 |
| AmenitiesNearBy | Playground |
| Features | Low Maintenance Yard, Treed, Flat Site |
| RoadType | Paved Road |
| Structure | Deck |
Building
| BathroomTotal | 2 |
| BedroomsTotal | 4 |
| Appliances | Hood Fan, Blinds, Dishwasher, Dryer, Garage Door Opener, Garage Door Opener Remote(s), Refrigerator, Storage Shed, Stove, Washer, Window Coverings |
| ArchitecturalStyle | Bungalow |
| ConstructedDate | 1985 |
| CoolingType | Central Air Conditioning |
| FireProtection | Smoke Detectors |
| Fixture | Ceiling Fans |
| FlooringType | Wall-to-wall Carpet, Vinyl |
| HeatingFuel | Natural Gas |
| HeatingType | High-efficiency Furnace, Forced Air |
| StoriesTotal | 1 |
| SizeInterior | 1204 Sqft |
| Type | House |
| UtilityWater | Municipal Water |
Parking
| Attached Garage |
Land
| Acreage | No |
| LandAmenities | Playground |
| Sewer | Municipal Sewage System |
| SizeDepth | 90 Ft |
| SizeFrontage | 75 Ft |
| SizeIrregular | 75 X 90 |
| SizeTotalText | 75 X 90 |
Rooms
| Level | Type | Length | Width | Dimensions |
|---|---|---|---|---|
| Lower Level | Great Room | 22 ft ,5 in | 16 ft ,4 in | 22 ft ,5 in x 16 ft ,4 in |
| Lower Level | Hobby Room | 15 ft ,8 in | 9 ft ,9 in | 15 ft ,8 in x 9 ft ,9 in |
| Lower Level | Bedroom | 11 ft ,7 in | 10 ft | 11 ft ,7 in x 10 ft |
| Lower Level | Den | 11 ft ,11 in | 8 ft ,5 in | 11 ft ,11 in x 8 ft ,5 in |
| Main Level | Kitchen | 11 ft ,6 in | 11 ft ,7 in | 11 ft ,6 in x 11 ft ,7 in |
| Main Level | Dining Room | 10 ft ,8 in | 10 ft ,2 in | 10 ft ,8 in x 10 ft ,2 in |
| Main Level | Family Room | 13 ft ,9 in | 12 ft ,2 in | 13 ft ,9 in x 12 ft ,2 in |
| Main Level | Primary Bedroom | 13 ft ,8 in | 10 ft | 13 ft ,8 in x 10 ft |
| Main Level | Bedroom | 11 ft | 9 ft ,6 in | 11 ft x 9 ft ,6 in |
| Main Level | Bedroom | 11 ft | 9 ft ,4 in | 11 ft x 9 ft ,4 in |
https://www.realtor.ca/real-estate/28960882/511-penner-street-steinbach-r16
Interested?
Contact us for more information
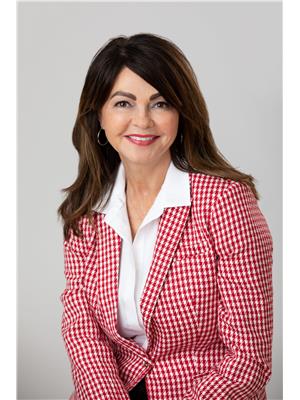
Sandra Kehler

246 Main
Steinbach, Manitoba R5G 1Y8
(204) 326-4322
www.steinbachrealty.com/


