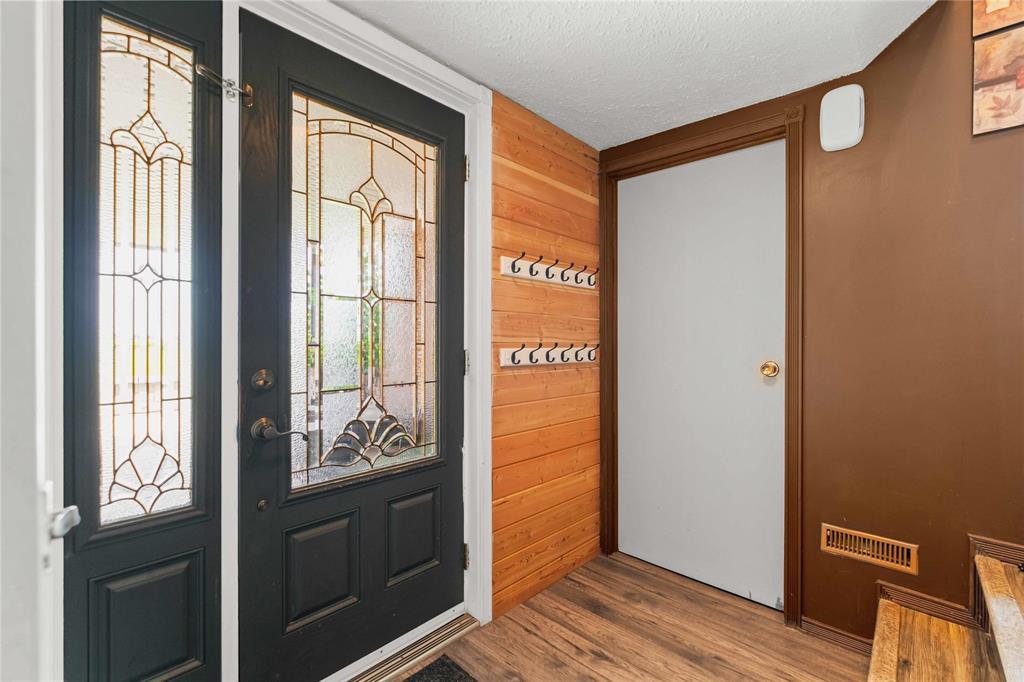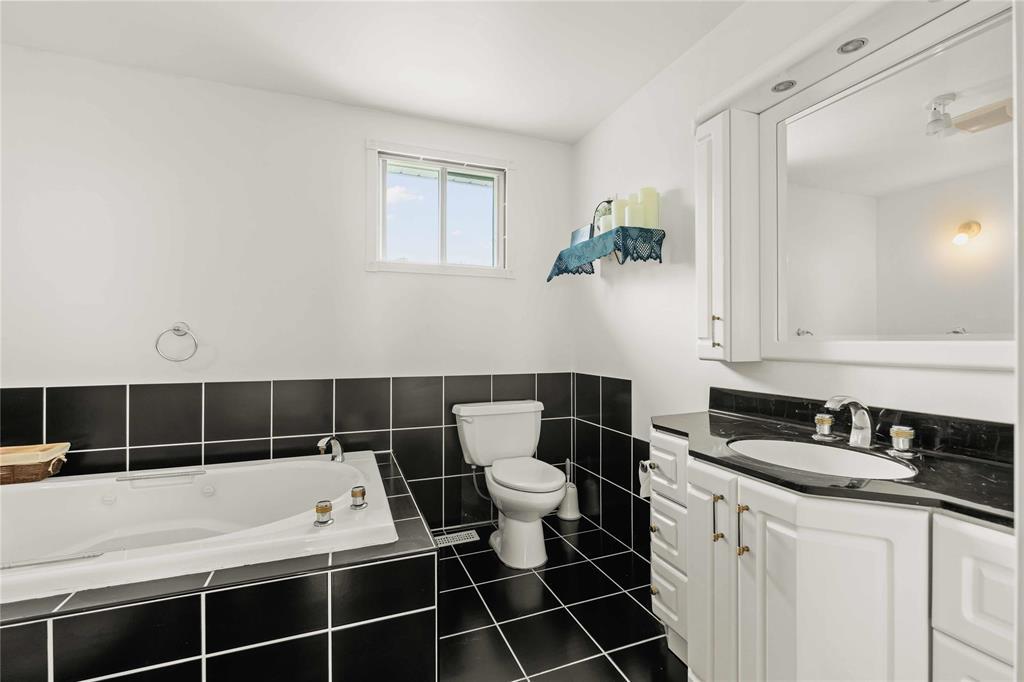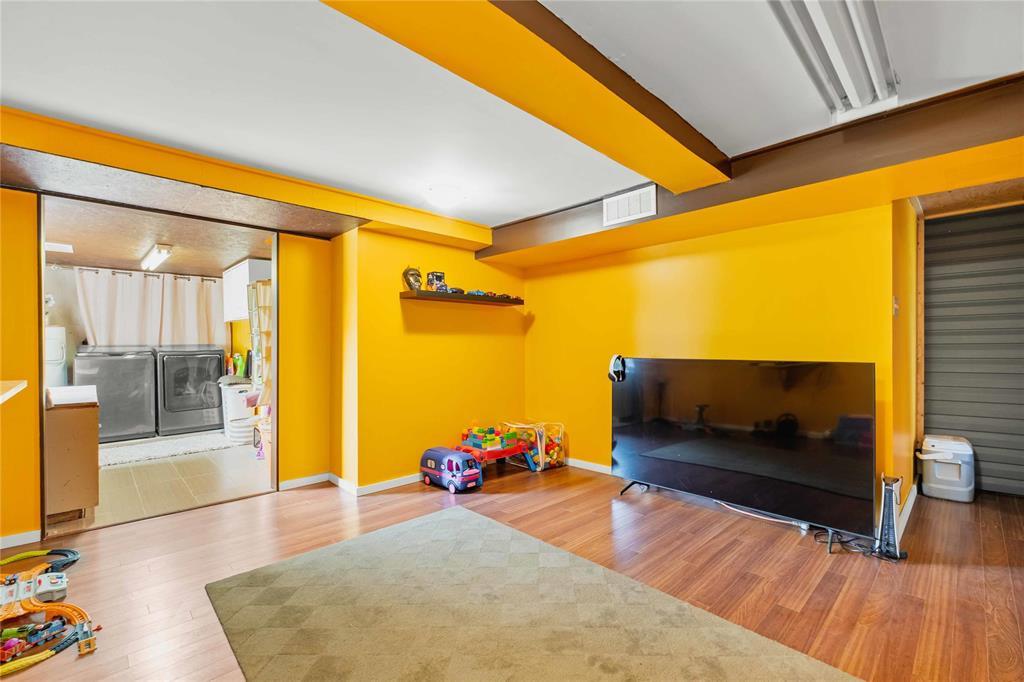20052 Stott Road Niverville, Manitoba R0A 1E0
$419,900
R07//Niverville/Welcome to this fabulous 5-acre property with 2700 sf two story house offers multi levels of space. Galley kitchen with built in appliances & new tile floors. Transition seamlessly to the outdoors through the garden door to a deck, patio & expansive backyard. Main level has den/ hobby room & laundry room. Upper-level hosts; the primary bedroom w/ personal ensuite & heated tile floor, 3 additional bedrooms, & main 3-piece bathroom. Skylights fill the great room with natural light. This home is embellished with numerous upgrades; some of which are, shingles, flooring, furnace, A/C, HWT & pumps. (Ask for the complete list). The double car garage was previously used as a sewing room, currently used as storage but can easily be put back for vehicle comfort. The vast yard includes an above-ground pool, rock garden, & shed/chicken coop. Plenty of room for growth, gardens, shop, etc. Just a half-mile off the pavement, 20 min to Winnipeg. Enjoy rural tranquility with urban convenience and Hanover schools. (id:37217)
Property Details
| MLS® Number | 202414684 |
| Property Type | Single Family |
| Neigbourhood | R07 |
| Community Name | R07 |
| Features | Treed, Cooking Surface, No Smoking Home, Skylight, Country Residential, Sump Pump |
| Pool Type | Above Ground Pool |
| Structure | Deck |
Building
| Bathroom Total | 3 |
| Bedrooms Total | 4 |
| Appliances | Hood Fan, Jetted Tub, Dishwasher, Dryer, Garage Door Opener, Garage Door Opener Remote(s), Play Structure, Refrigerator, Storage Shed, Stove, Washer, Water Softener |
| Constructed Date | 1978 |
| Cooling Type | Central Air Conditioning |
| Fireplace Fuel | Electric |
| Fireplace Present | Yes |
| Fireplace Type | Insert |
| Flooring Type | Wall-to-wall Carpet, Laminate, Tile |
| Half Bath Total | 1 |
| Heating Fuel | Natural Gas |
| Heating Type | Forced Air |
| Stories Total | 2 |
| Size Interior | 2718 Sqft |
| Type | House |
| Utility Water | Well |
Parking
| Other | |
| None |
Land
| Acreage | Yes |
| Sewer | Septic Tank And Field |
| Size Irregular | 5.000 |
| Size Total | 5 Ac |
| Size Total Text | 5 Ac |
Rooms
| Level | Type | Length | Width | Dimensions |
|---|---|---|---|---|
| Main Level | Kitchen | 14 ft ,9 in | 8 ft ,2 in | 14 ft ,9 in x 8 ft ,2 in |
| Main Level | Dining Room | 14 ft ,9 in | 7 ft ,9 in | 14 ft ,9 in x 7 ft ,9 in |
| Main Level | Laundry Room | 12 ft | 7 ft ,3 in | 12 ft x 7 ft ,3 in |
| Main Level | Den | 13 ft ,3 in | 11 ft ,6 in | 13 ft ,3 in x 11 ft ,6 in |
| Upper Level | Great Room | 23 ft | 14 ft ,5 in | 23 ft x 14 ft ,5 in |
| Upper Level | Primary Bedroom | 18 ft | 11 ft | 18 ft x 11 ft |
| Upper Level | Bedroom | 11 ft ,5 in | 9 ft ,3 in | 11 ft ,5 in x 9 ft ,3 in |
| Upper Level | Bedroom | 8 ft ,9 in | 7 ft ,3 in | 8 ft ,9 in x 7 ft ,3 in |
| Upper Level | Bedroom | 10 ft ,2 in | 6 ft ,9 in | 10 ft ,2 in x 6 ft ,9 in |
https://www.realtor.ca/real-estate/27088982/20052-stott-road-niverville-r07
Interested?
Contact us for more information

Teri Klippenstein
(204) 326-3642

246 Main
Steinbach, Manitoba R5G 1Y8
(204) 326-4322
(204) 326-3642
www.steinbachrealty.com/










































