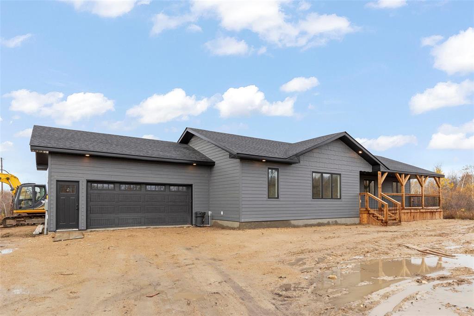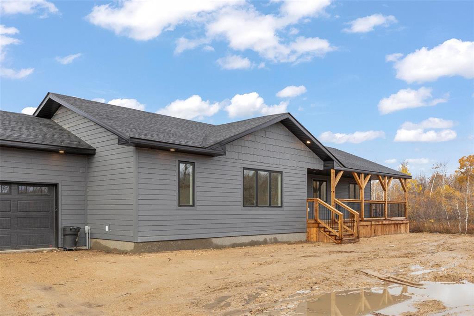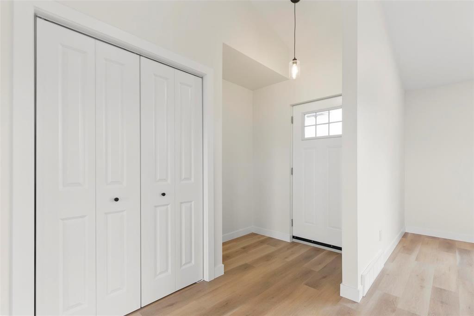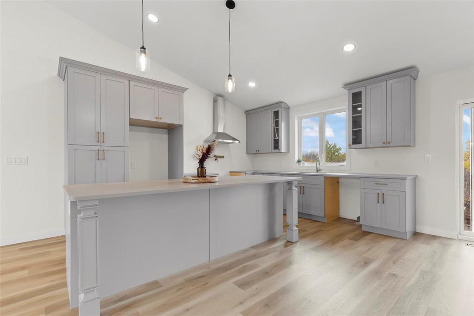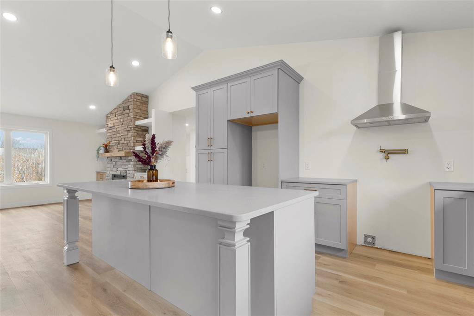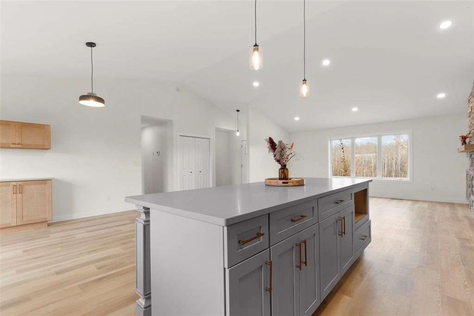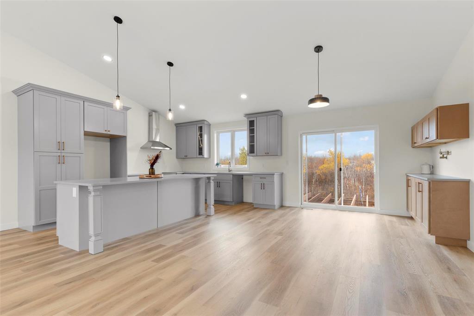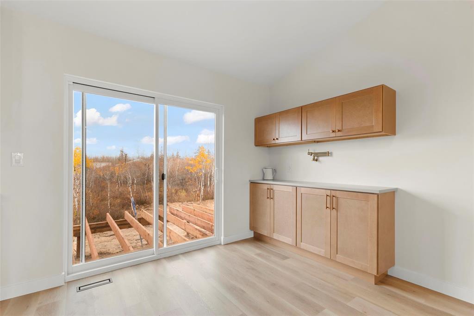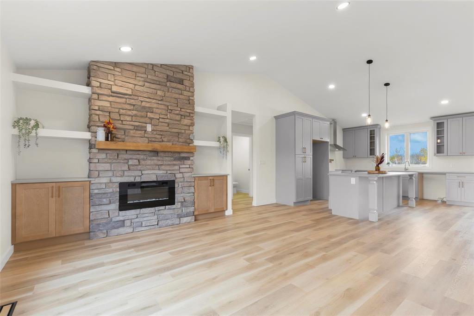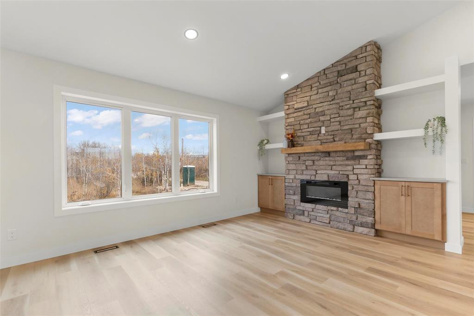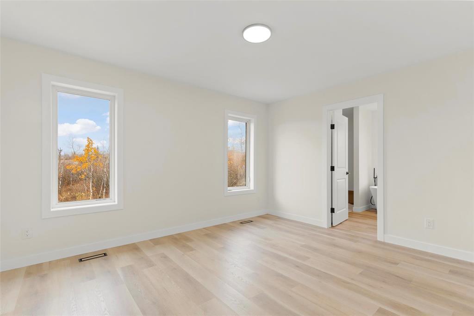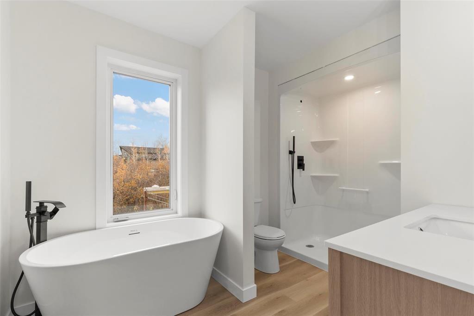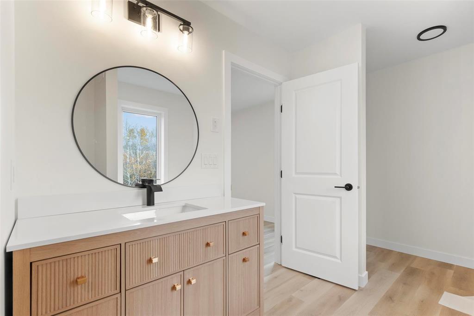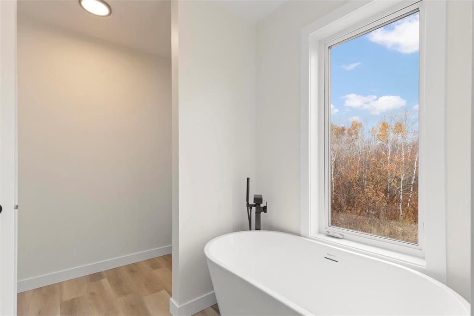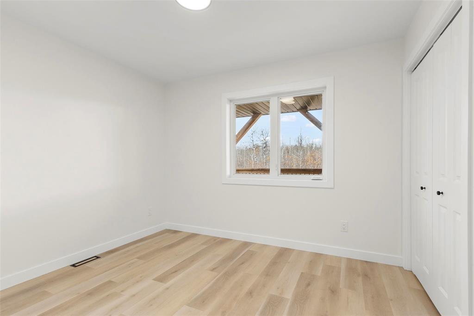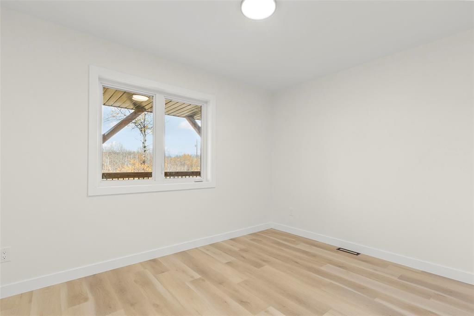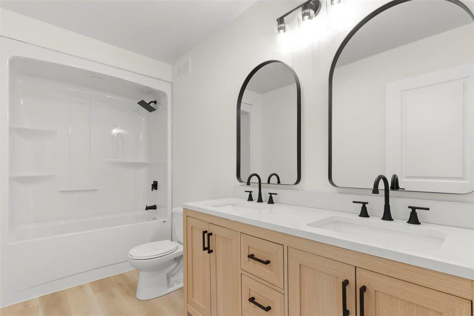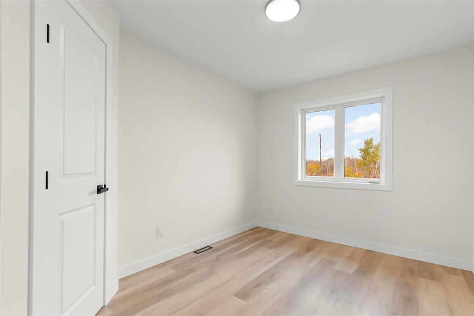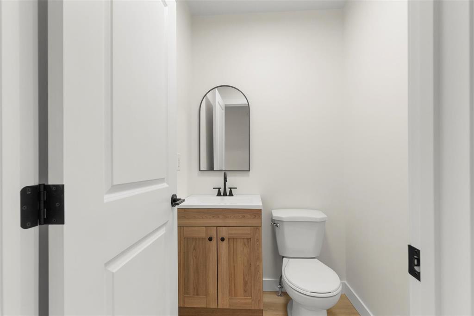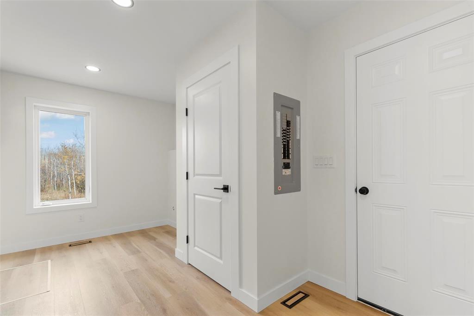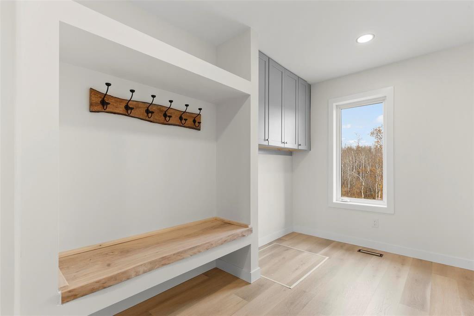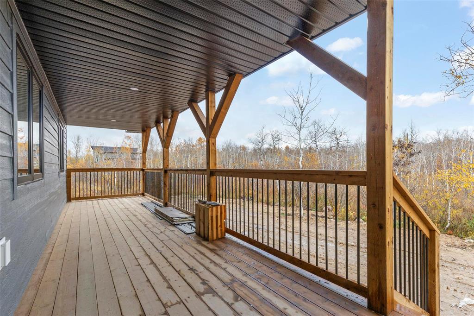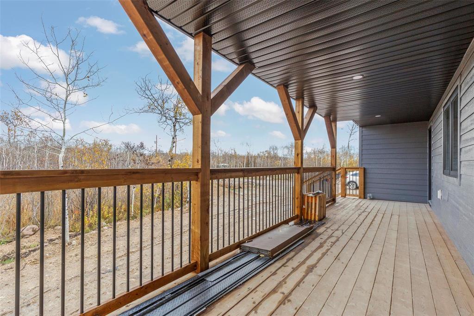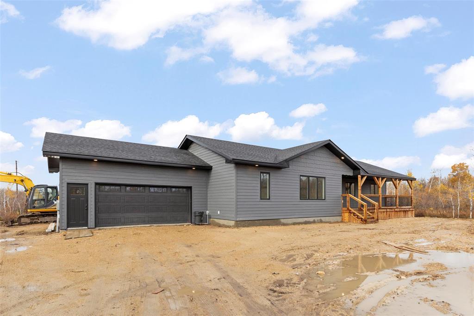15 Parkland Drive Ste Anne Rm, Manitoba R5H 0B7
$525,000
R06//Ste Anne Rm/Discover this sprawling 1,760 square foot bungalow nestled on 2 private, treed acres a perfect blend of modern luxury and serene country living. Hosting a total of 4 bedrooms and 2.5 bathrooms! Step inside to a bright, open layout featuring a vaulted ceiling, electric fireplace with stone surround, and built-in shelving. The designer kitchen boasts quartz countertops, soft-close cabinetry, and a coffee bar with pot filler. The primary suite offers a spa-like 4-piece ensuite with soaker tub and walk-in closet. Enjoy a 5-piece main bath with dual sinks, plus a stylish mudroom/laundry area with built-ins and convenient powder room. Durable LVP flooring flows throughout. The home includes triple-pane windows, a double attached insulated garage with 10 ceiling and 220V plug, and low-maintenance composite exterior. Deck piles and structure already in place ready for your finishing touch! (id:37217)
Property Details
| MLS® Number | 202526793 |
| Property Type | Single Family |
| Neigbourhood | R06 |
| Community Name | R06 |
| Features | Treed |
Building
| BathroomTotal | 3 |
| BedroomsTotal | 4 |
| ArchitecturalStyle | Bungalow |
| CoolingType | Central Air Conditioning |
| FireplaceFuel | Electric |
| FireplacePresent | Yes |
| FireplaceType | Stone |
| FlooringType | Vinyl Plank |
| HalfBathTotal | 1 |
| HeatingFuel | Electric |
| HeatingType | Heat Recovery Ventilation (hrv), Forced Air |
| StoriesTotal | 1 |
| SizeInterior | 1760 Sqft |
| Type | House |
| UtilityWater | Well |
Parking
| Attached Garage | |
| Other |
Land
| Acreage | Yes |
| Sewer | Holding Tank |
| SizeIrregular | 2.000 |
| SizeTotal | 2 Ac |
| SizeTotalText | 2 Ac |
Rooms
| Level | Type | Length | Width | Dimensions |
|---|---|---|---|---|
| Main Level | Kitchen | 11 ft | 14 ft ,3 in | 11 ft x 14 ft ,3 in |
| Main Level | Dining Room | 11 ft ,5 in | 12 ft | 11 ft ,5 in x 12 ft |
| Main Level | Living Room | 18 ft ,6 in | 16 ft ,3 in | 18 ft ,6 in x 16 ft ,3 in |
| Main Level | Primary Bedroom | 13 ft ,6 in | 11 ft ,8 in | 13 ft ,6 in x 11 ft ,8 in |
| Main Level | Bedroom | 11 ft | 9 ft ,6 in | 11 ft x 9 ft ,6 in |
| Main Level | Bedroom | 11 ft ,8 in | 9 ft ,6 in | 11 ft ,8 in x 9 ft ,6 in |
| Main Level | Bedroom | 9 ft ,2 in | 11 ft ,3 in | 9 ft ,2 in x 11 ft ,3 in |
| Main Level | Mud Room | 9 ft ,2 in | 6 ft ,5 in | 9 ft ,2 in x 6 ft ,5 in |
| Main Level | Laundry Room | 9 ft ,2 in | 5 ft ,6 in | 9 ft ,2 in x 5 ft ,6 in |
https://www.realtor.ca/real-estate/29018239/15-parkland-drive-ste-anne-rm-r06
Interested?
Contact us for more information

Keith Unger
www.steinbachrealty.com/

246 Main
Steinbach, Manitoba R5G 1Y8
(204) 326-4322
www.steinbachrealty.com/


